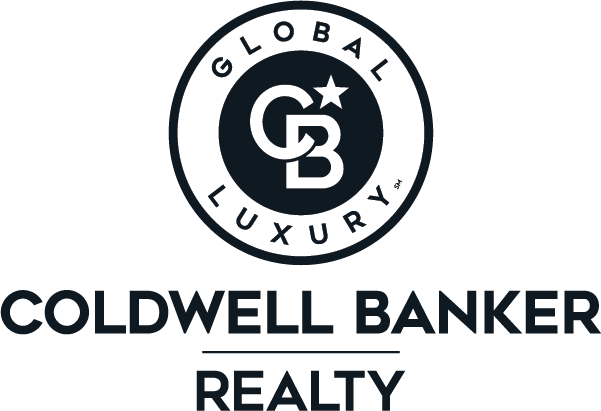
Sold
Listing Courtesy of: BRIGHT IDX / Coldwell Banker Realty / Jaime Cortes / Zlatica Koscina
1504 Tulip Drive Salisbury, MD 21804
Sold on 01/01/2026
$418,000 (USD)
MLS #:
MDWC2020516
MDWC2020516
Taxes
$2,331(2025)
$2,331(2025)
Lot Size
0.31 acres
0.31 acres
Type
Single-Family Home
Single-Family Home
Building Name
None Available
None Available
Year Built
2009
2009
Style
Contemporary, Cottage, Coastal
Contemporary, Cottage, Coastal
School District
Wicomico County Public Schools
Wicomico County Public Schools
County
Wicomico County
Wicomico County
Listed By
Jaime Cortes, Coldwell Banker Realty
Zlatica Koscina, Coldwell Banker Realty
Zlatica Koscina, Coldwell Banker Realty
Bought with
Eboni Jones, Coldwell Banker Realty
Eboni Jones, Coldwell Banker Realty
Source
BRIGHT IDX
Last checked Feb 21 2026 at 1:39 AM EST
BRIGHT IDX
Last checked Feb 21 2026 at 1:39 AM EST
Bathroom Details
- Full Bathrooms: 3
Interior Features
- Dining Area
- Dishwasher
- Refrigerator
- Combination Kitchen/Dining
- Walls/Ceilings: Cathedral Ceilings
- Entry Level Bedroom
- Oven/Range - Gas
- Breakfast Area
- Recessed Lighting
- Built-In Microwave
- Attic
- Walk-In Closet(s)
- Walls/Ceilings: 9'+ Ceilings
- Ceiling Fan(s)
- Primary Bath(s)
- Bathroom - Tub Shower
- Bathroom - Soaking Tub
- Bathroom - Stall Shower
Subdivision
- None Available
Property Features
- Above Grade
- Below Grade
- Fireplace: Gas/Propane
- Foundation: Crawl Space
Heating and Cooling
- Heat Pump(s)
- Central A/C
Exterior Features
- Vinyl Siding
- Roof: Architectural Shingle
Utility Information
- Sewer: Private Septic Tank
- Fuel: Electric
School Information
- Middle School: Bennett
- High School: Parkside
Parking
- Gravel Driveway
- Free
- Private
Stories
- 2
Living Area
- 2,508 sqft
Listing Price History
Date
Event
Price
% Change
$ (+/-)
Disclaimer: Copyright 2026 Bright MLS IDX. All rights reserved. This information is deemed reliable, but not guaranteed. The information being provided is for consumers’ personal, non-commercial use and may not be used for any purpose other than to identify prospective properties consumers may be interested in purchasing. Data last updated 2/20/26 17:39


